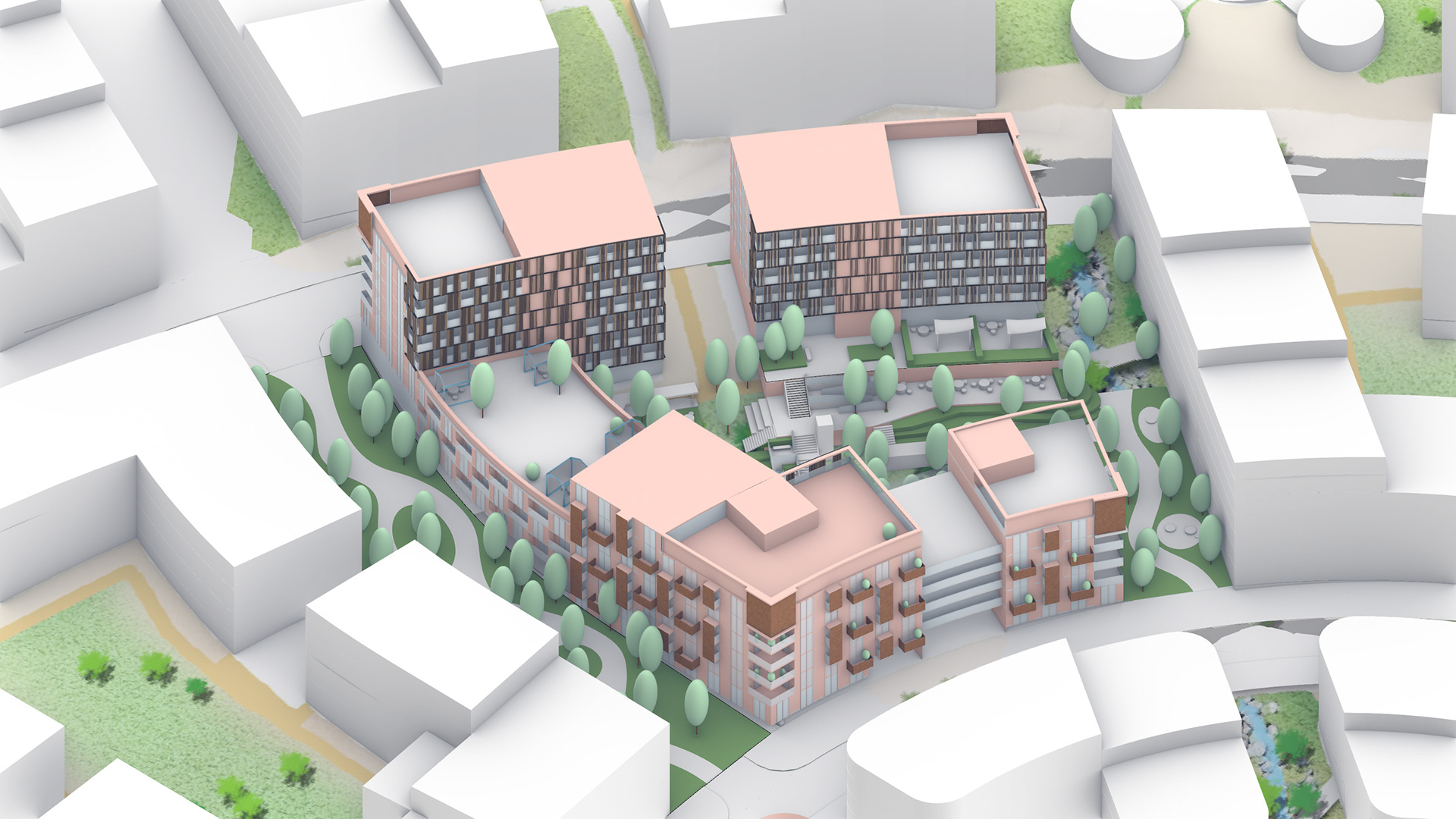Directed Under: Tekuma Frenchman
Project Type: Masterplanning, urban design
Stage: CMP - Concept Master Plan
Location: Saudi Arabia
Site Area: 504,430 sq.m.
Built Up Area: 432,126 sq.m.
Award-winning project
Project Type: Masterplanning, urban design
Stage: CMP - Concept Master Plan
Location: Saudi Arabia
Site Area: 504,430 sq.m.
Built Up Area: 432,126 sq.m.
Award-winning project
A city of roses, mountains, and prolific encounters, Taif sits on the balcony of the Hijaz mountain chain, providing an auspicious setting for a wellness downtown. Sited between the Saiysad National Park and the eastern edge of the city, facing a new ring road which will become the entry point of Taif, the downtown is a gateway to both the city and to nature.
The Taif Master Plan vision celebrates a history of dialogue, rain harvest, agricultural bounty, outdoor lifestyle, and mountainous terrain, and incorporates this foundation into a program specific to a Wellness Downtown. Curated into seven products and arranged over 50 hectares, these real estate products include: residential neighborhoods, an innovation platform, an entertainment zone, a hospitality institute, an office cluster, a wellness resort, and a Main Street linking all products together.
Design Strategies
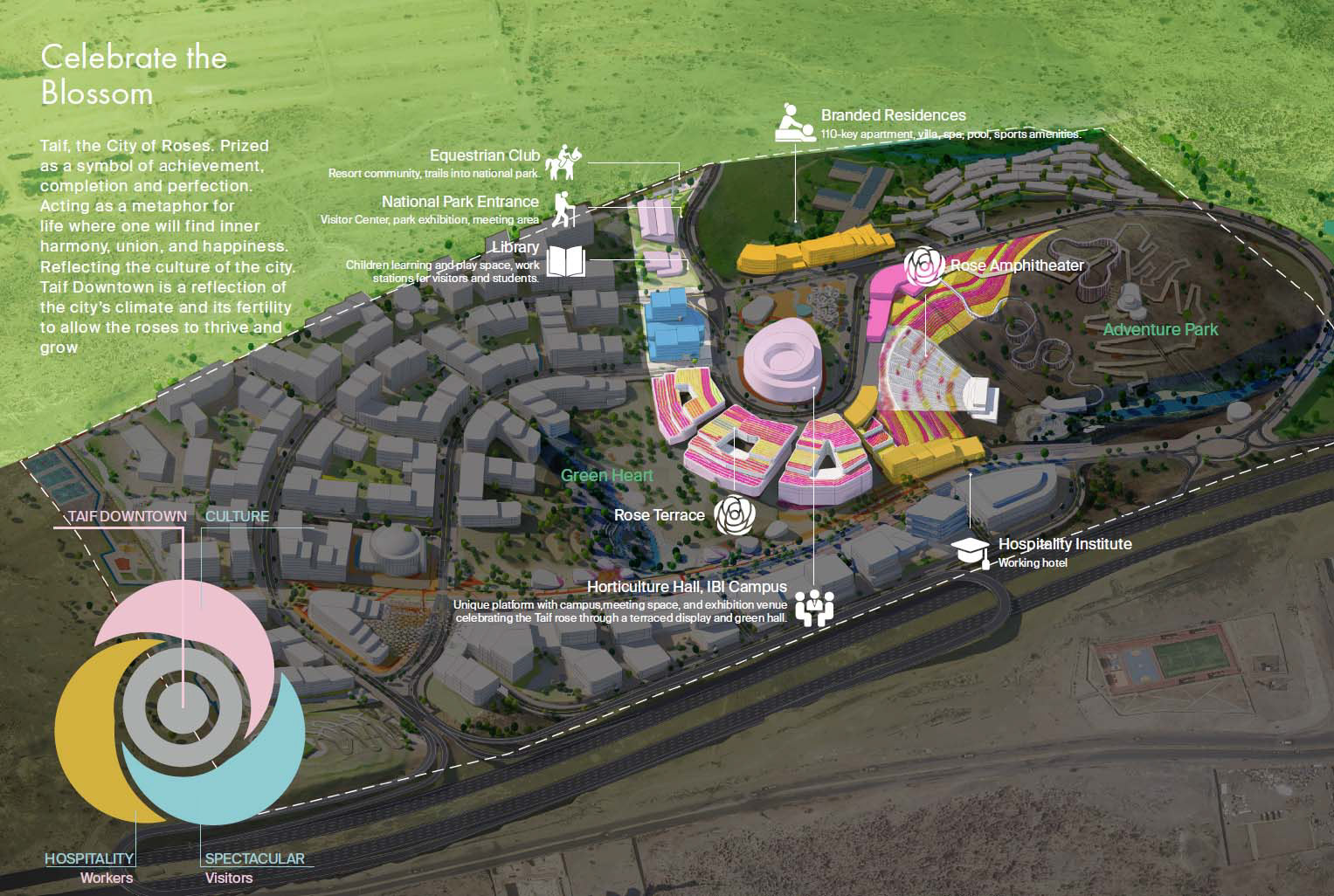
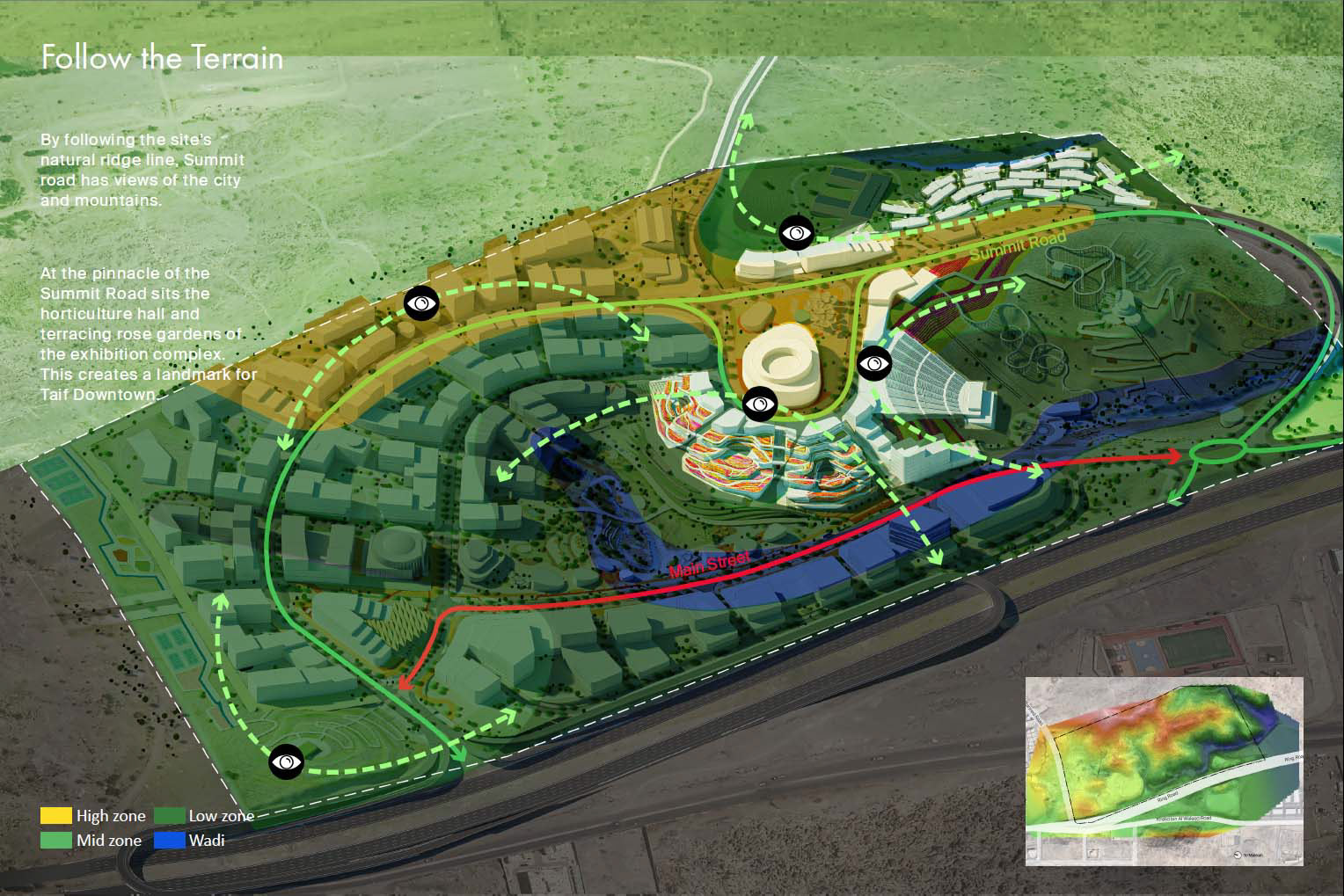
Development Strategies
In this project, I was engaged in the conceptual master planning phase. The interplay between the realms of urban design, architecture, and engineering holds a pivotal position in the project's success. Given the site's location on steep terrain and within an arid landscape, effective stormwater management and irrigation become vital, necessitating insights from the engineering team. Furthermore, the design guideline draws inspiration from Saudi Arabia's vernacular architecture, incorporating elements of Hijazi architecture to infuse a sense of cultural celebration.
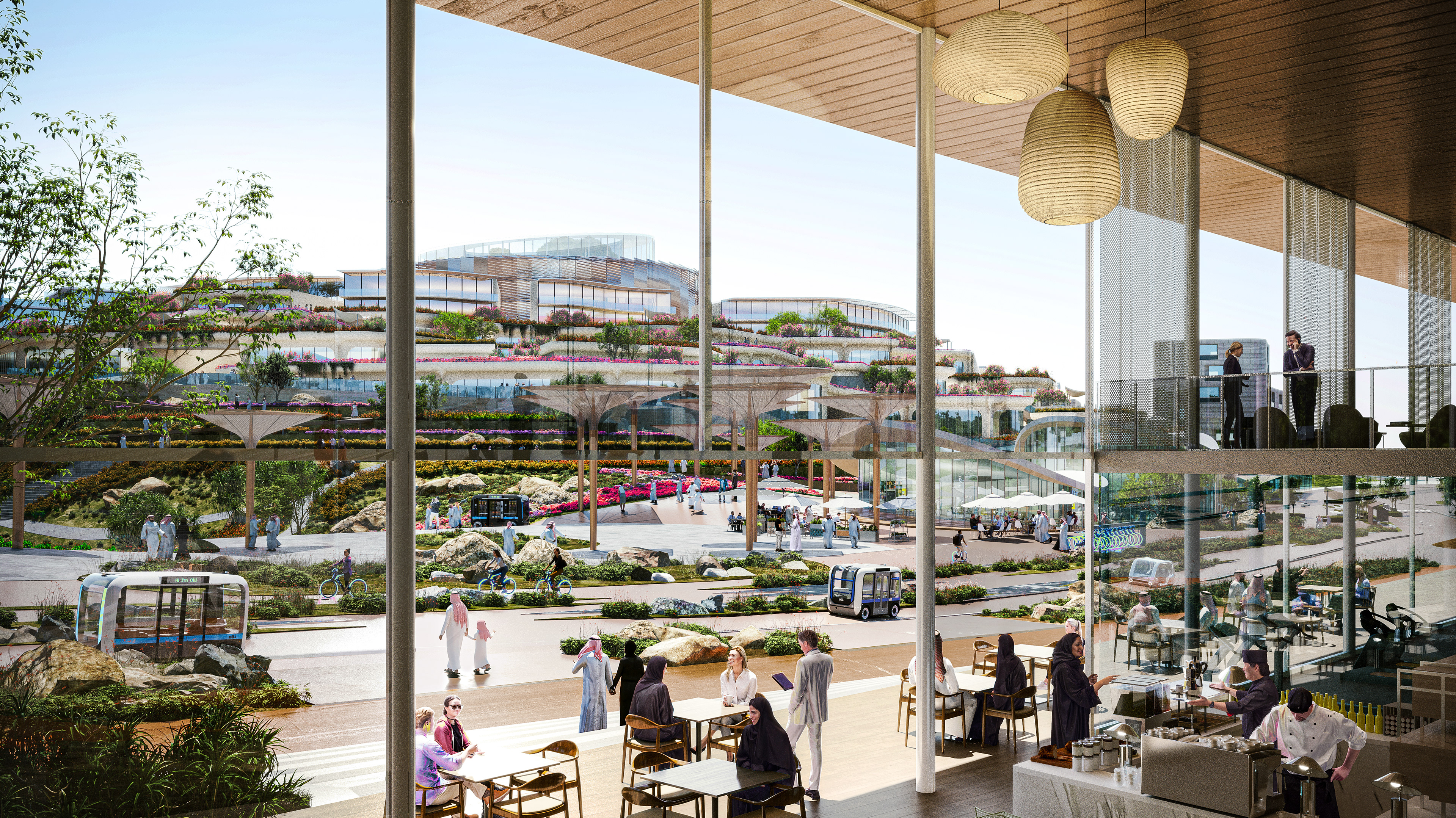
The Main Street
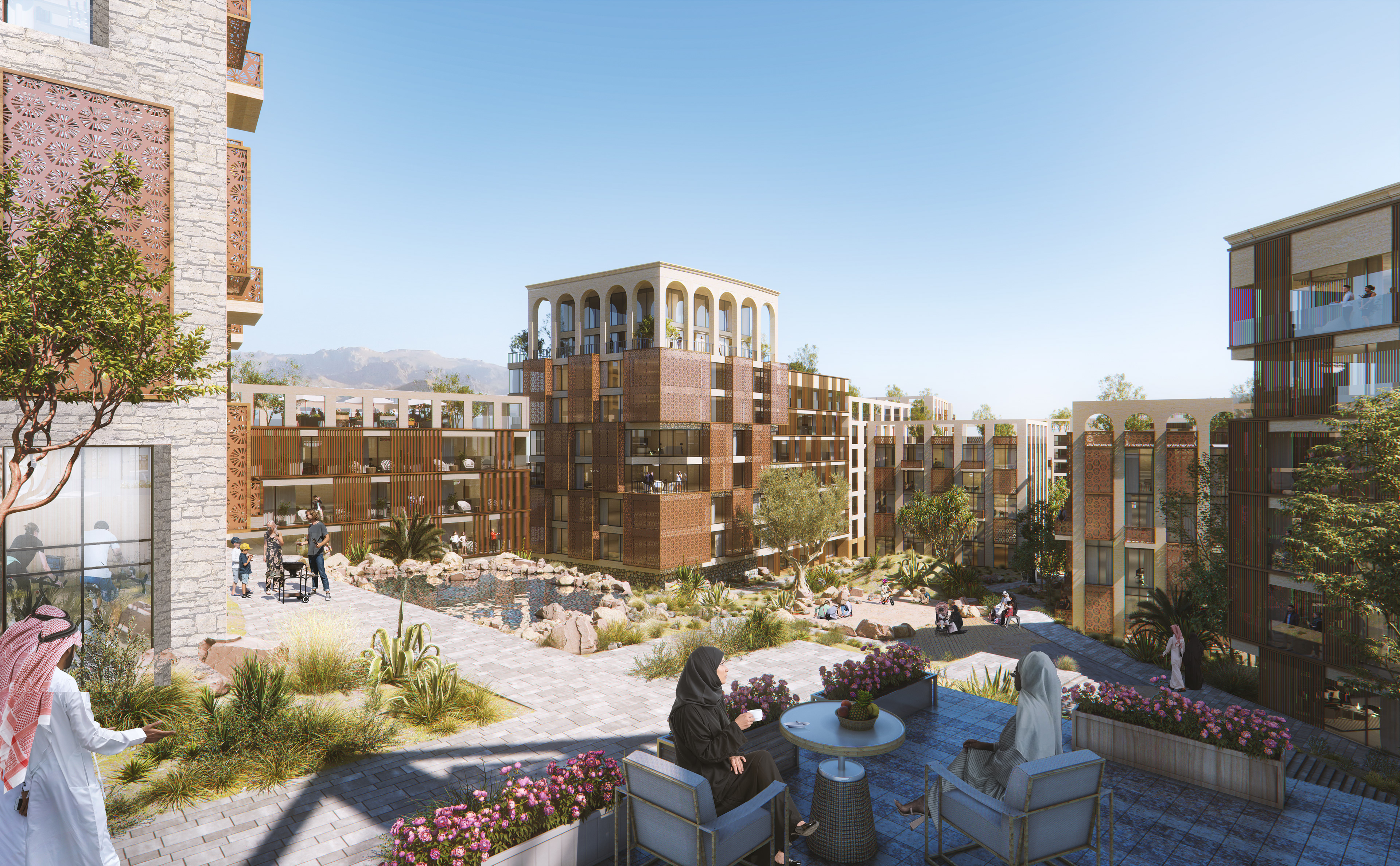
Inside Residential Courtyard Block
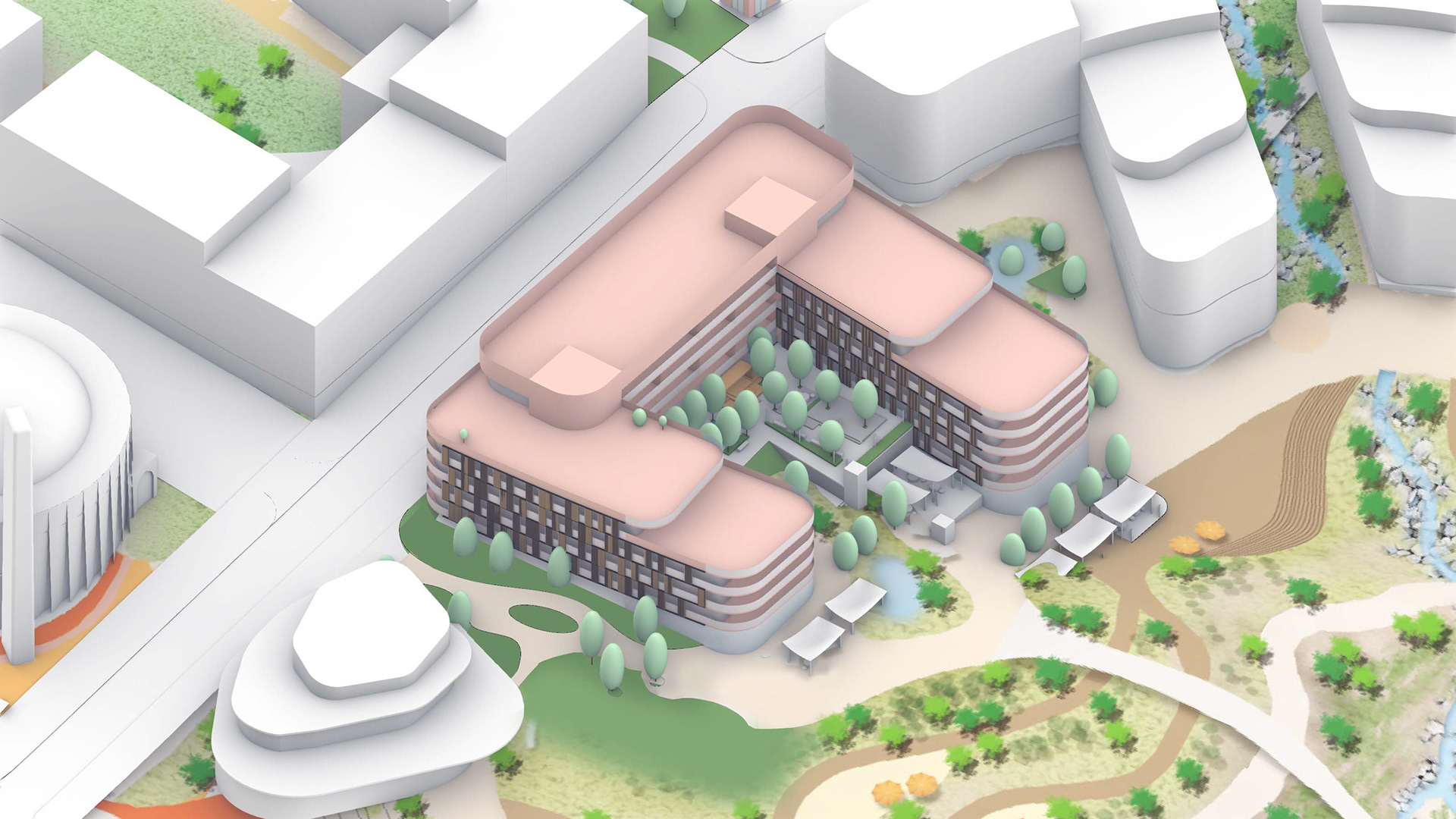
Residential Courtyard Blocks
