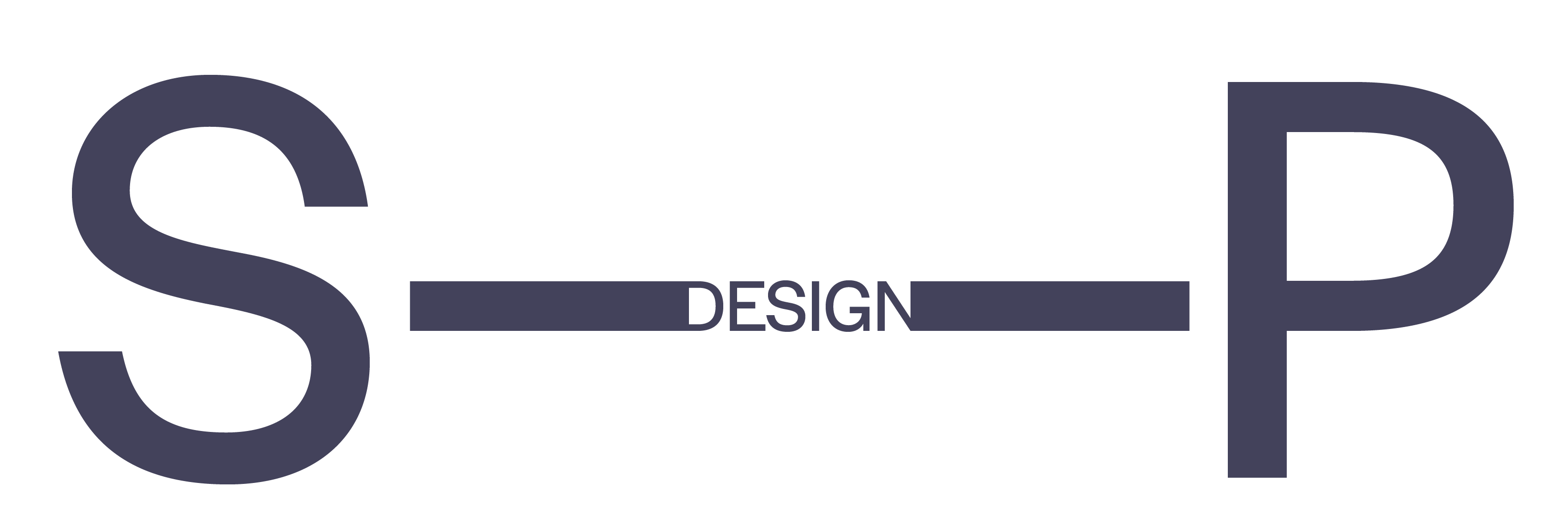Directed Under: Van Ettekoven Ontwerp & Advies
Project Type: 3D Visualization
Location: Zeist, The Netherlands
Software: SketchUp, Lumion
SPDesign was commissioned by Van Ettekoven Ontwerp & Advies, the architect behind this project, to create exterior 3D visualization images. The architectural 3D models were provided by the architect, and I took responsibility for enhancing the surroundings, rendering, and post-production to bring the project to life visually.
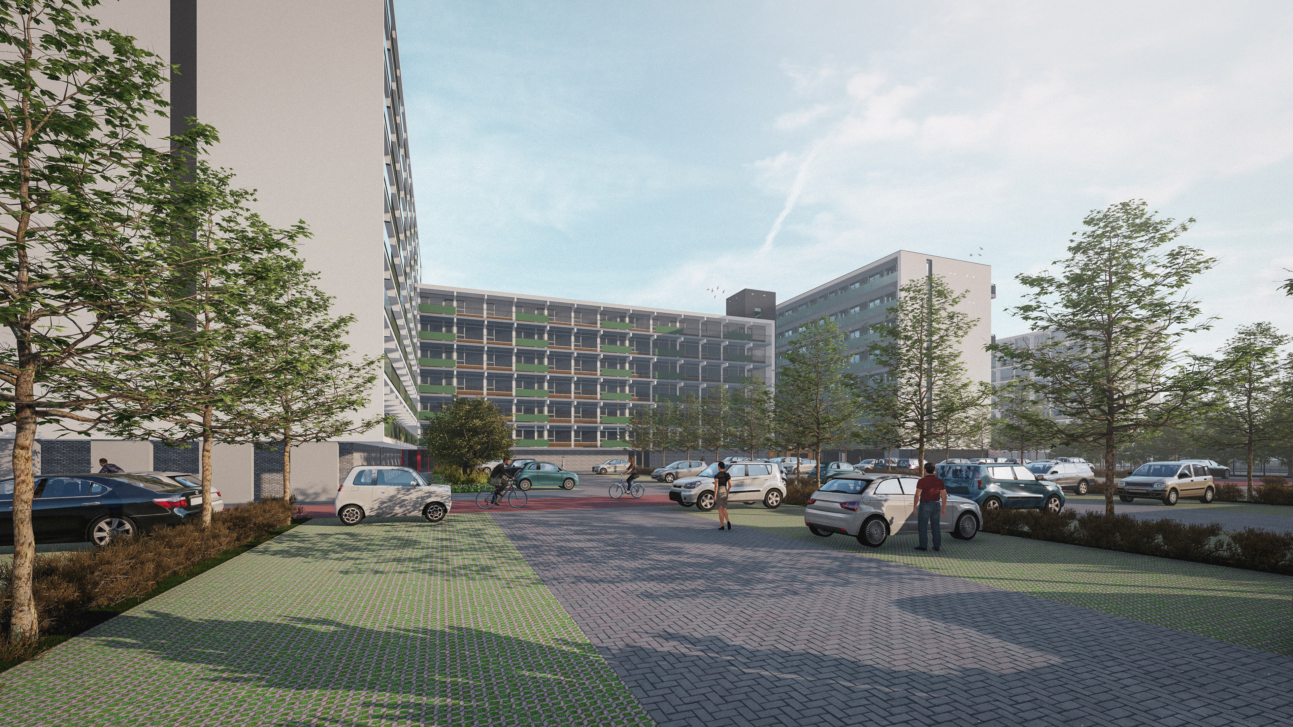
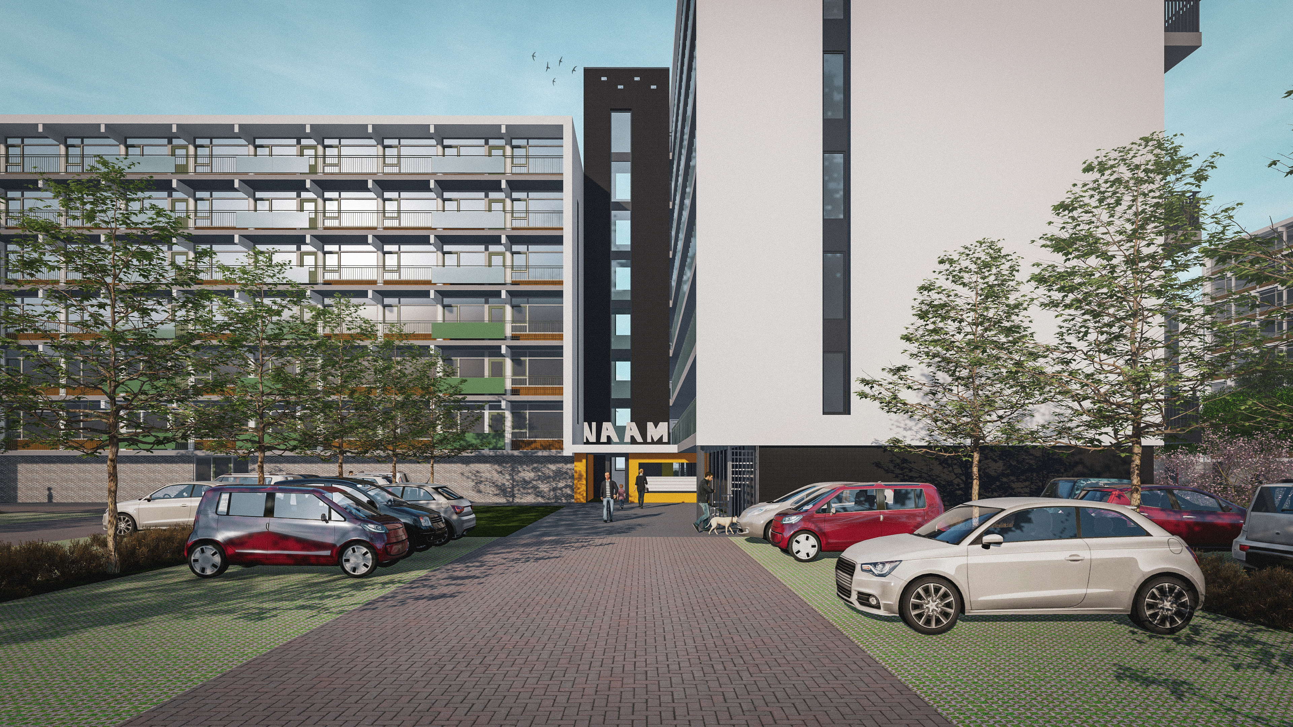
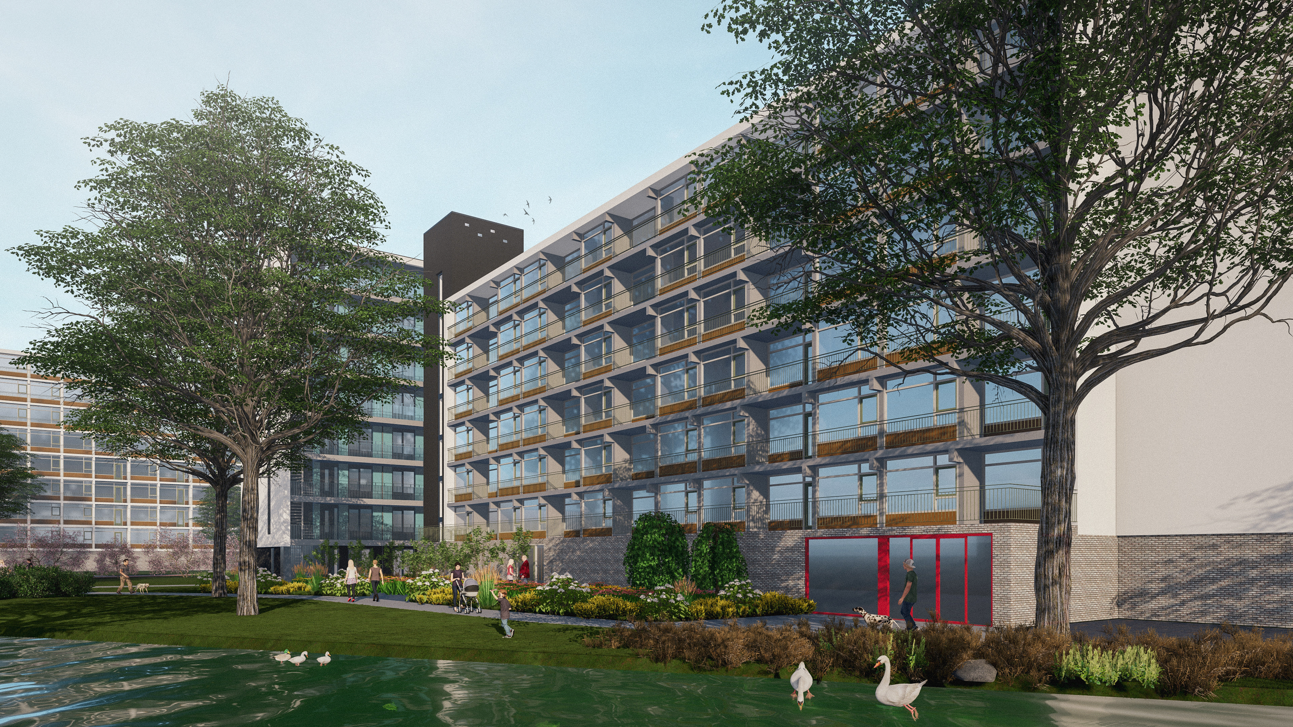
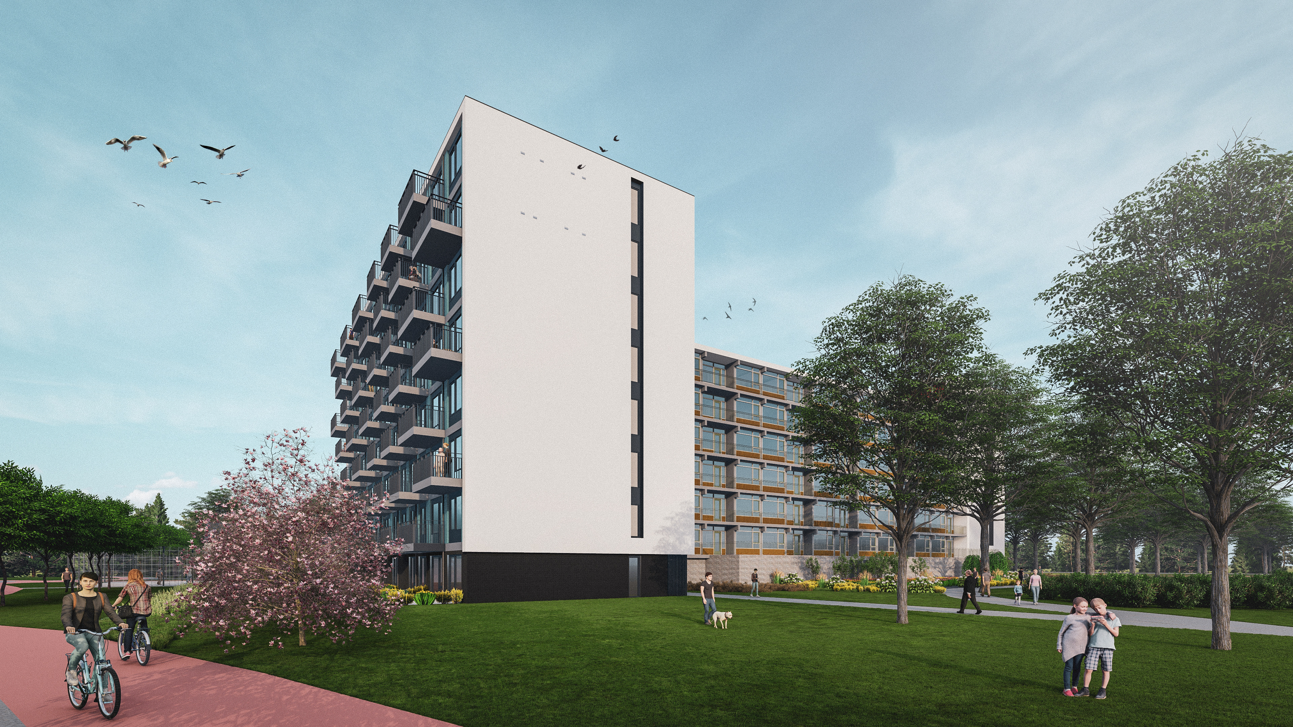
The new apartment building adjacent to Flat De Grift features 44 modern residences. Designed with accessibility in mind, 29 three-room apartments are wheelchair- and walker-friendly, making them ideal for seniors and individuals with disabilities. Additionally, 15 two-room apartments cater to a diverse range of residents. The development offers a mix of social and mid-priced rental homes, providing inclusive and affordable housing options for the community.
