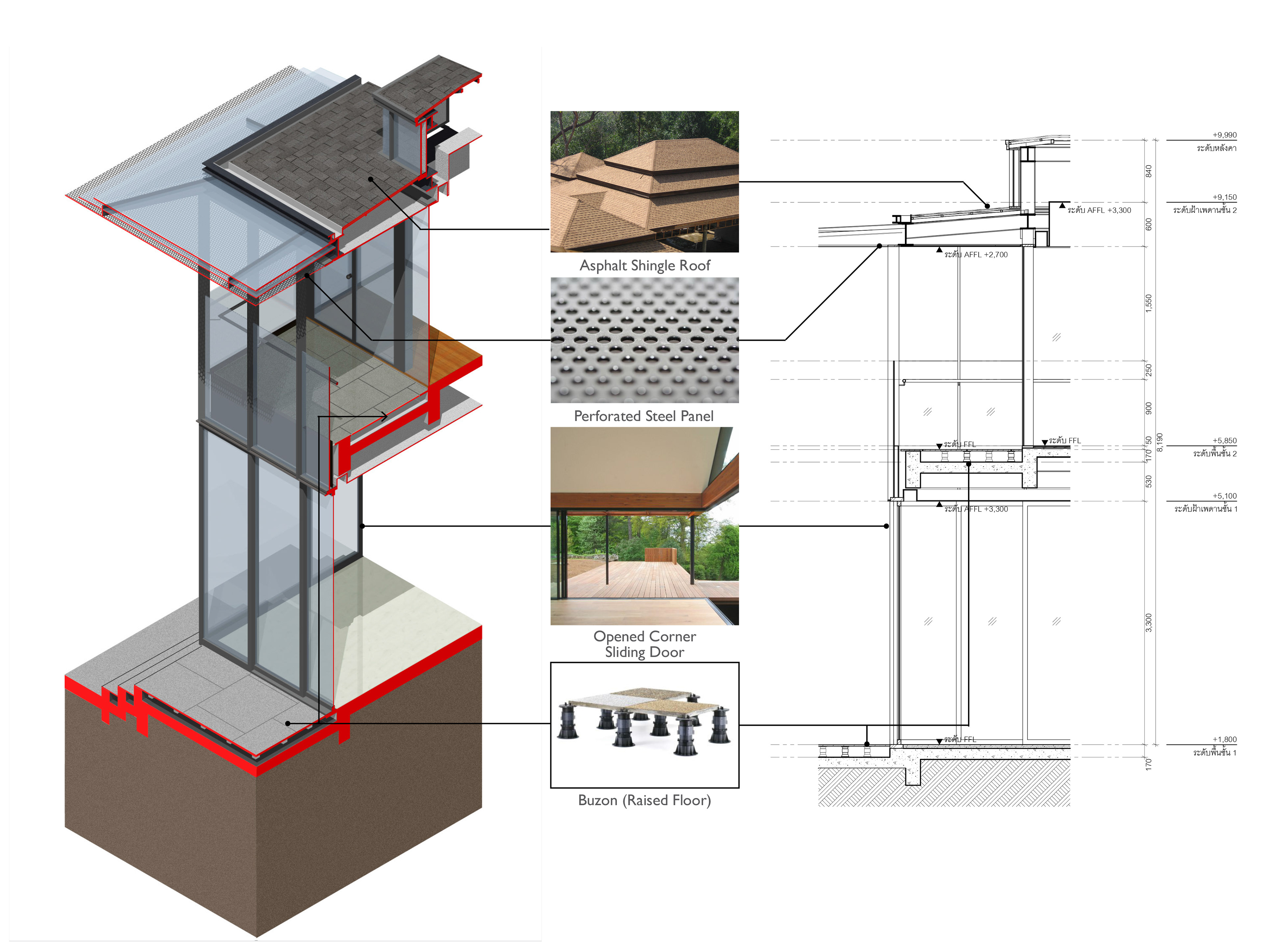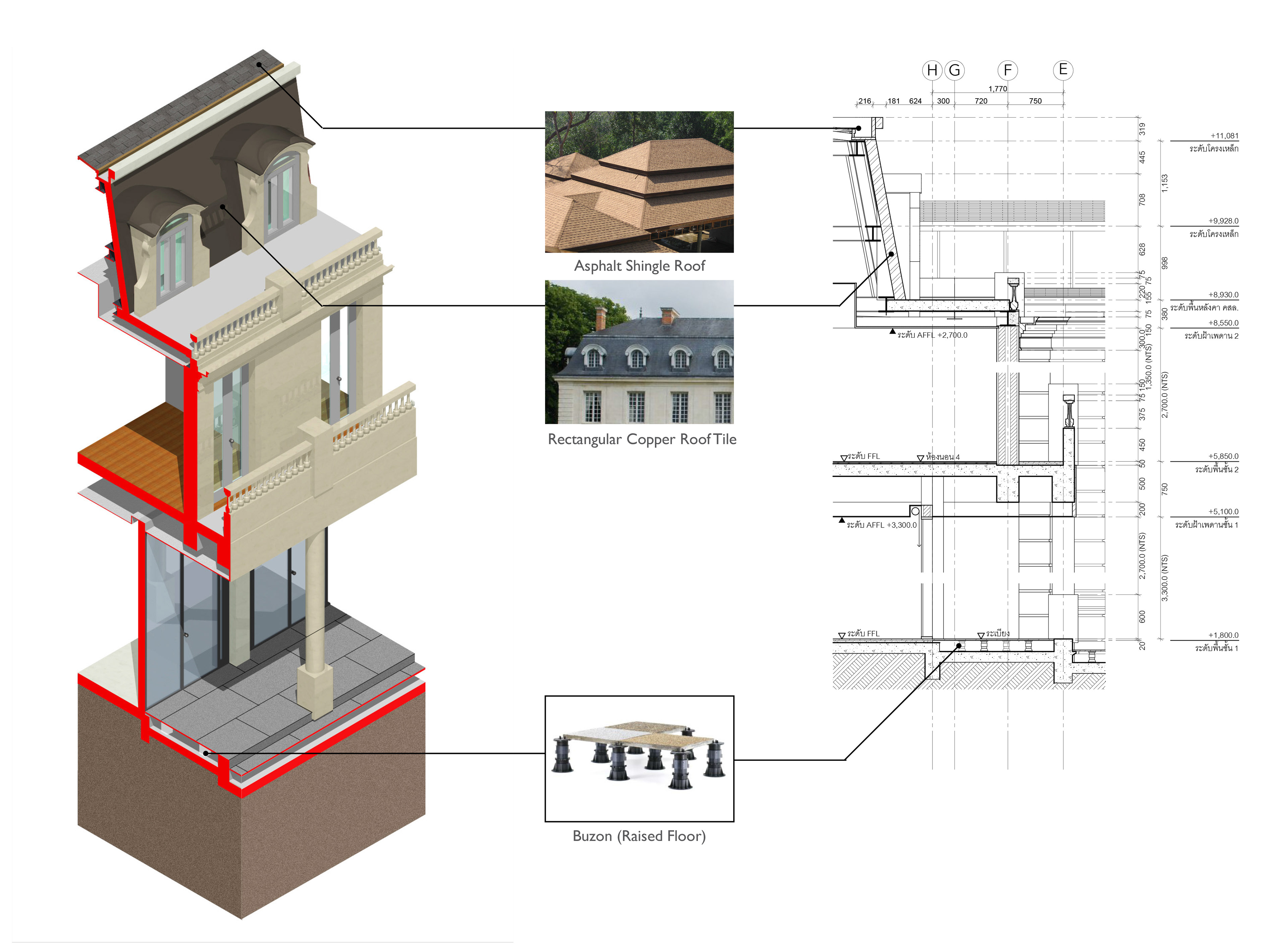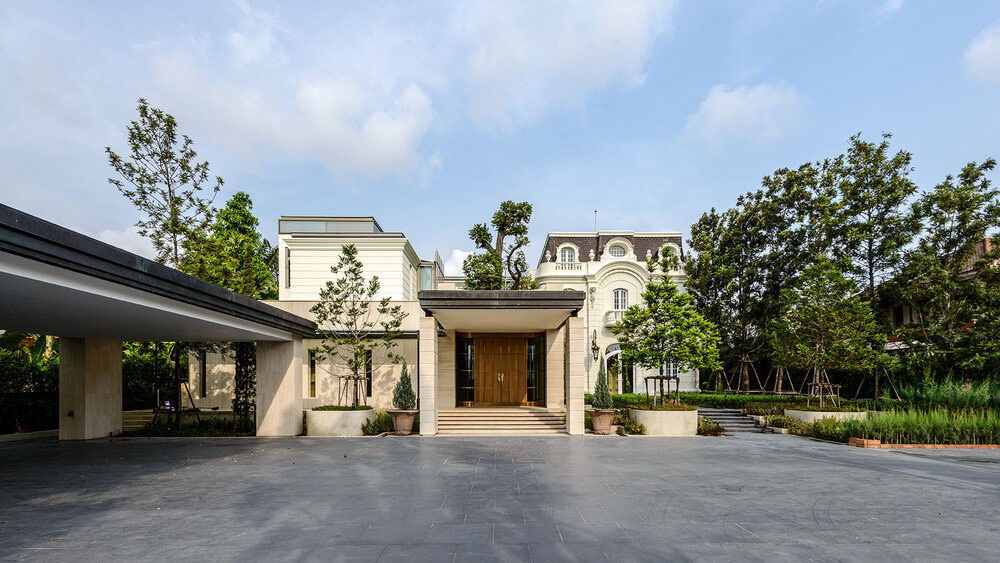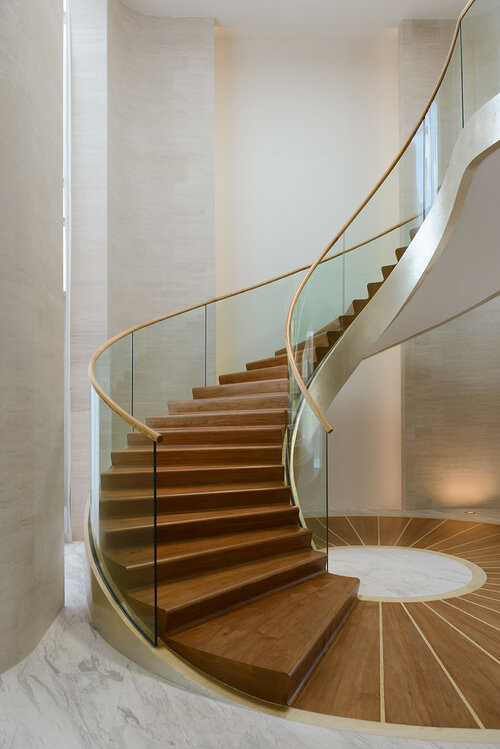Directed Under TADAH Collaboration Co., Ltd.
Project Type: Private Residence
Location: Samut Prakarn, Thailand
Area: 1,100 sqm.
The private residence is situated on the lakeside in the affluent village in Bangkok’s suburb. To lessen the massiveness of the house, it is separated into 2 main parts. The first part that is obviously seen from the outside, mimics French chateau architecture, as the client’s preferences, consisting of study room and 2 bedrooms. While the second part comprises the foyer, living room, kitchen, 2 bedrooms and service area. These 2 parts are connected with the staircase hall, being the node of the house.

Master Bedroom Balcony

Rear Side of Chateau

Stairs Hall



